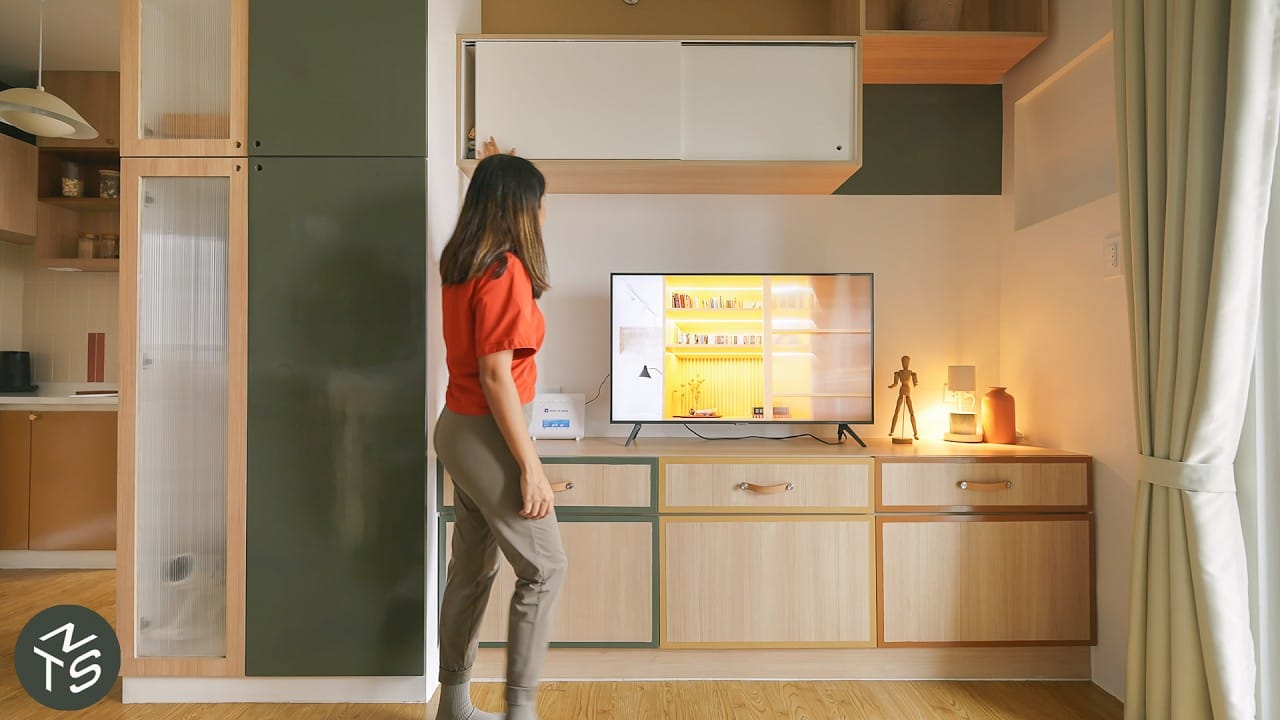A Slice of Metro Manila Life
Welcome to Mandaluyong City, the heartbeat of Metro Manila. Nestled here is a cozy haven for a charming family of five. Meet the parents and their trio of lively sons. They’ve called this place home for four bustling years. The kids were just wee lads when they first moved in, and now, space planning is a must!
I’m Joseph Karol Egwaras, the brain behind Studio Joseph Karol, where we turn spaces into stories. Funny thing, I met Timi and Lester, the parents, in the cycling world. They ride some pretty snazzy bikes, decked out in rust, green, and mustard hues. That got my creative wheels spinning!
Home Sweet Home
This property stands smack dab in the center of Metro Manila. A stone’s throw away from bustling business centers and shopping galore. But the real kicker? It’s the tallest tower around, offering a jaw-dropping skyline view. The apartment spans 28 square meters. Built in 2018, it features an open kitchen, a living and dining area, a bedroom, a snug bathroom, and a balcony.
We’ve kept the bones intact but shuffled around the furniture. Sneaky storage is the name of the game. As you stroll in, slim cabinets greet you, ready to stash away shoes. A muted gold accent wall marks the end of the entrance, while a wooden hook system does double duty as decor.
Living Large, Living Smart
The living room? A designer’s playground! Fluted PVC panels dance with a tall tree, bringing a touch of nature indoors. The custom-made sofa moonlights as a bed—a true chameleon! And in the corner, a flexible wall light swings into action for nighttime reading.
Our media cabinet is a true multitasker, holding everything from clothes to the kids’ treasures and the TV. We played a little trick with clear polycarbonate doors to keep things light and airy. Mirrors work their magic to make the space seem bigger.
Kitchen Craze
The kitchen echoes the living room’s vibrant colors. Each drawer has a purpose—no wasted space here! A nifty quarter-round mechanism conquers hard-to-reach corners. We’ve got spots for the portable induction stove, rice cooker, and air fryer. Subway tiles add a pop of color and make cleanup a breeze.
Bedroom Bliss
In the bedroom, we went vertical with floor-to-ceiling cabinets. The double bed rises a bit, hiding a pull-out single bed beneath for the youngest son. Wall lamps sprinkle mood lighting over the murals, creating a cozy nighttime haven.
The office corner is a gem. A floating desk with a mirror backing reflects the room, creating an illusion of space. It’s all about those reflections bouncing around, making the area feel anything but cramped.
Bathroom Brilliance
The bathroom flaunts terrazzo-finish tiles in accent colors, echoing the living room’s style. A shower curtain keeps things open, avoiding a closed-off feel. We’ve even added cabinetry above the toilet, dressed in that same rusty kitchen color.
City living doesn’t always mean bigger is better. This family of five proves it! With gyms, playgrounds, and a tight-knit community right downstairs, who needs more space? The kids can zip to school nearby, cutting down on commute chaos.
If you’re itching for inspiration, check out our YouTube channel for a visual treat! And don’t miss our special bundle from our Store, featuring our Essential Guide to your Living Room and a hardcover book showcasing 30 small footprint homes. It’s a page-turner, I promise!
Got a project you’d love to share? We’re all ears at NeverTooSmall.com/submissions. Let’s make magic together!
“`








